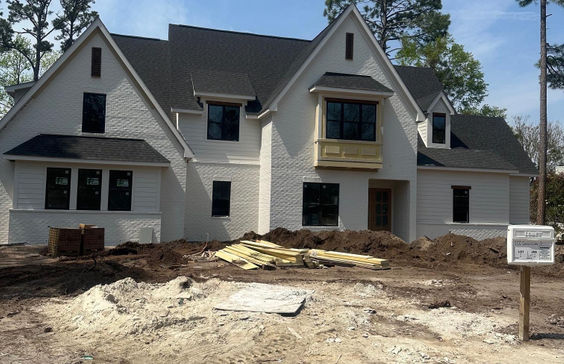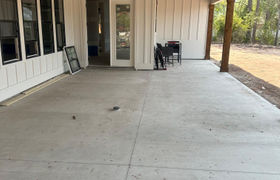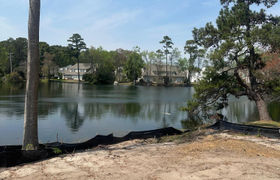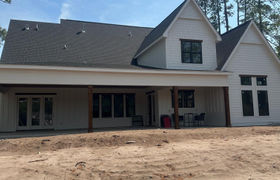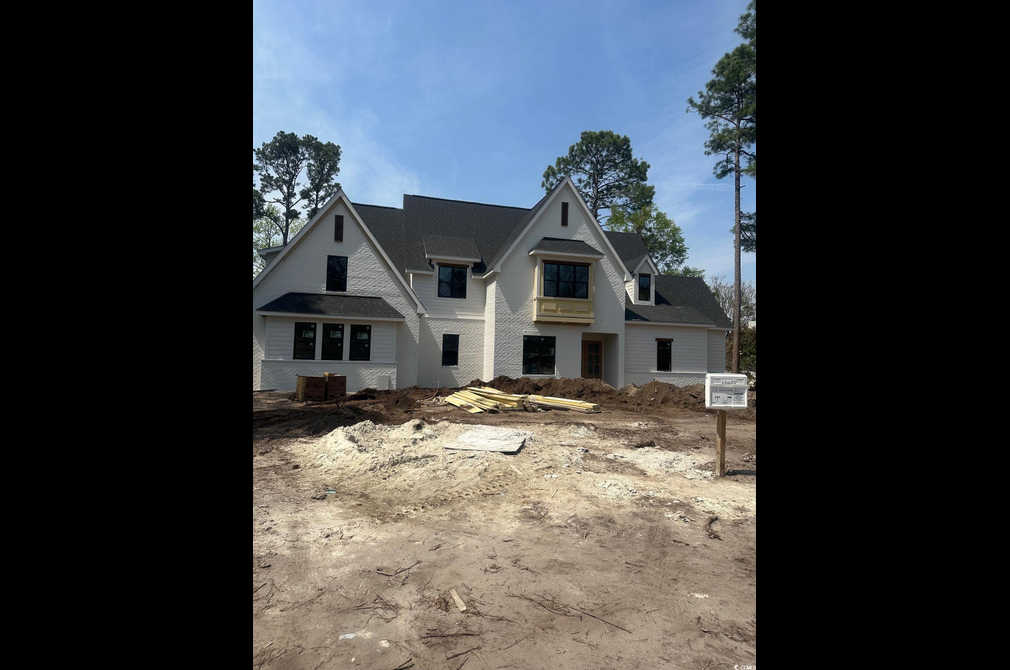$9,391/mo
VERY RARE!!!!! NEW CONSTRUCTION EAST OF HWY 17 LESS THAN MILE FROM THE BEACH. NO HOA, LOCATED ON LAKE NEAR ARCADIAN GOLF COURSE. 5 BEDROOMS ALL HAVE THEIR OWN BATH (Master and Guest Suite on main level).Clean lines and starkly contrasting colors set the tone for 101 Green Lake Drive. The chosen palate is deep tone gray board and batten siding against a soft, pastel brick which defines the elevation. Metal roofing accents, dormers and a LARGE REAR COVERED PATIO. The main level will surely check all of the wish list items - open and airy, master suite, guest suite, great kitchen, oversized dining room with vaulted ceiling, the list goes on and on. The kitchen anchors the living spaces and will make meals and entertaining a snap. The family room with its warming fireplace is suitable for quiet times and fun game nights. The master suite is private and will allow the occupants to recharge and refreshen themselves for the next days activities. The spa-like bath adds to the luxury of the suite. Huge outdoor covered PATIO complete with outdoor kitchen expand living areas that makes entertaining a pleasure. The upper level contains three additional bedrooms, each with their own bath and walk-in-closets. The loft could be a sitting area or media center for homework or games. Over 4100 sf with 3 Car Garage and separate storage area . This is a rare find and want last long. Home is currently under construction estimated to be complete in SUMMER 2023. Buyers can choose options/colors from Builders approved selection at this time. Again NO HOA!!! SAME FLOOR PLAN AS 206 GREEN LAKE DR BUT HIGHER ROOF PITCH FOR STUNNING CURB APPEAL. Additional extras include Natural Gas with Tankless water heater, 8' doors with 10' ceilings on main and 9' upstairs, 48" Kitchen Aid Cooktop with double ovens.
