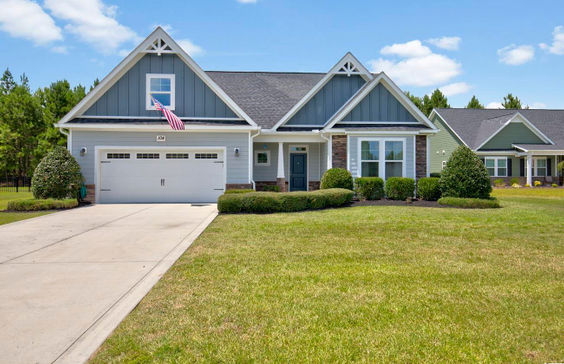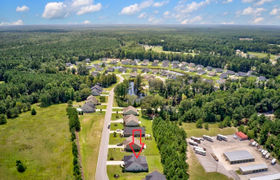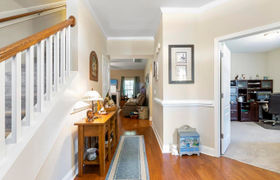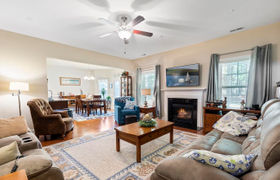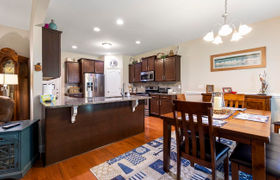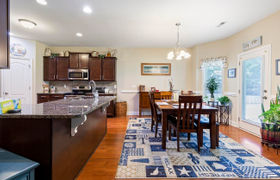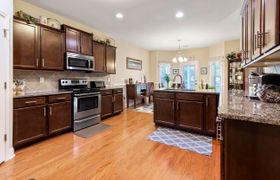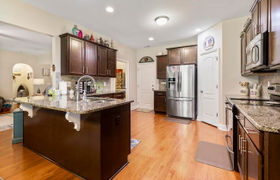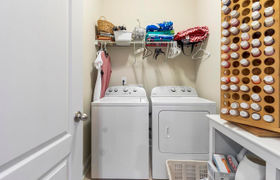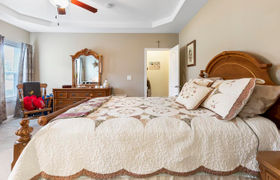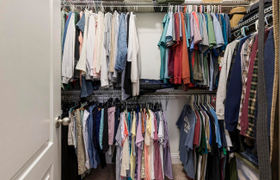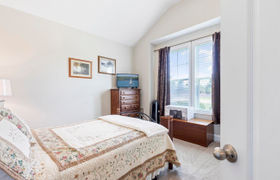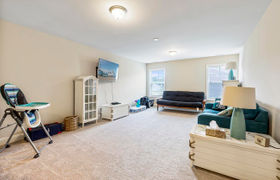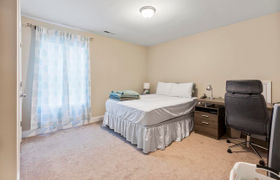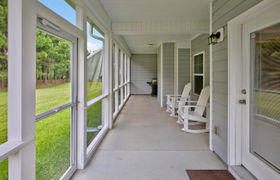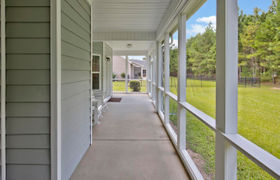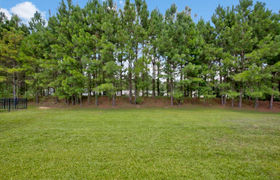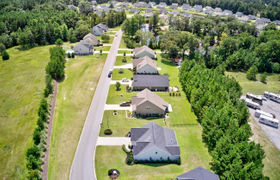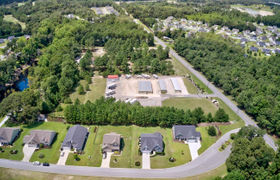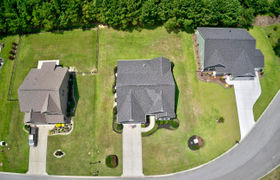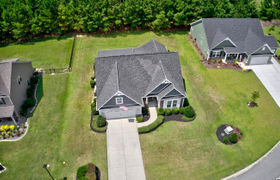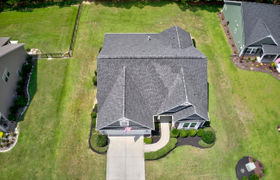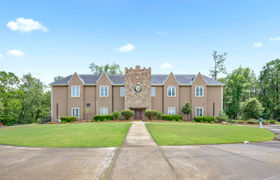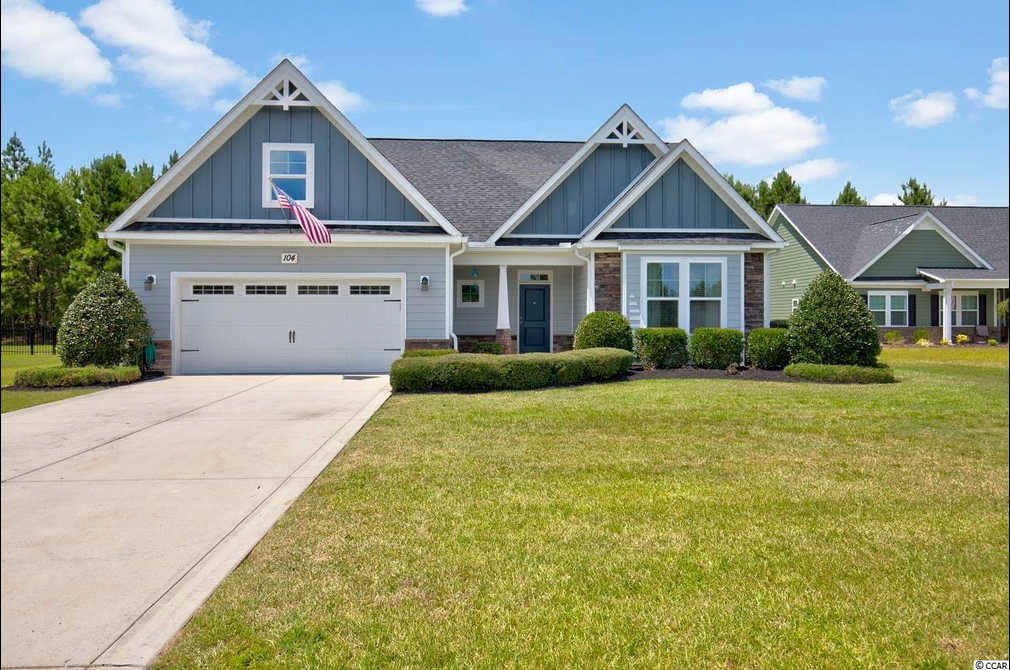$1,984/mo
Here's a beauty! What a stunning & immaculate 4 bedroom, 3 full bath family home that is located in the prestigious golf course community of Shaftesbury Estates. This bright, spacious and open floor plan boasts hardwood floors through out the foyer, living room and kitchen. Upon entering you are greeted with a large wide foyer accented with chair rail and the gorgeous wood floors. In the kitchen you'll find beautiful cabinetry, granite countertop, ceramic backsplash, stainless steel appliances, updated fixtures, walk-in pantry, and a convenient breakfast bar ~ perfect for quick meals and entertaining! The comfortable living room features a warm fireplace and is wired for surround sound. The luxurious large master bedroom has a tray ceiling and leads to the master bath that offers a double sink vanity, stand up shower, garden tub, ceramic tile floor & backsplash, and a large walk-in closet. The laundry room offers ceramic tile floor and includes the washer & dryer. The 2nd floor leads to a large recreation room/family room, the 4th bedroom and a full bath. Enjoy the coziness on the peaceful large screened in back porch, great for entertaining family and friends. There is a two car garage that offers additional storage above and also the possibility for a future 5th bedroom. Just in case of emergency, it is always nice to have a back up plan! This home comes with an emergency backup generator with transfer switch. This will service CAC, Refrigerator, Heat, CAC, some light & receptacles. HOA fees include garbage pickup, neighborhood lighting, and maintenance of common areas. HOA information has been provided to the best of our ability. Close to the many city conveniences; including Barefoot Landing, Tanger Outlets, Duplin Winery, World Class Entertainment, the many unique restaurants, medical centers, dentist, doctors office and the Atlantic Beach! Square footage is approximate and not guaranteed. Buyer is responsible for verification.
